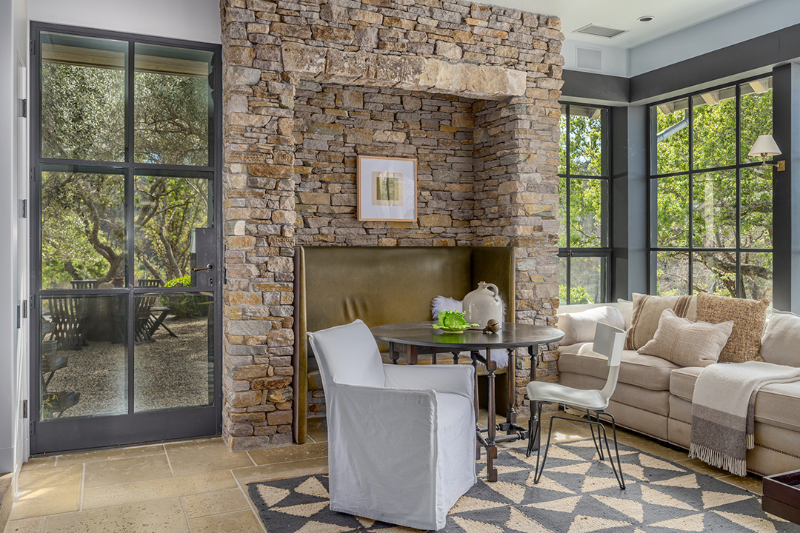Interior Designer Rela Gleason’s Dreamy Napa Valley Home on 40 Acres Seeks $15M
Photos by Paul Rollins for Sotheby’s International Realty
A 40-acre estate in the heart of California wine country just arrived on the market, designed to perfection and ready to be uncorked. Known as Summer Hill, this home in Napa Valley’s town of Calistoga was built by its sellers, interior designer Rela Gleason and her husband, Don. A wine country masterpiece to be sure, it’s now seeking $15 million.
Tapping McAlpine Tankersley (now known as McAPLINE), the designer collaborated with architects Bobby McAlpine and John Sease on the large-scale project. Architectural Digest reports that the residence took 5 years to plan and 18 months to create. Finished in 2009, it was the architecture firm’s first California project.
Complex in its structural design yet delightfully effortless in its final aesthetic, the 9,032-square-foot home consists of three pavilions. Linked by breezeways and loggias, it fosters an easy and outdoor-oriented layout with an emphasis on the sweet wine country landscape. From the carefully chosen site, atop a knoll overlooking vineyards and western hills, views are hardly scarce.

Photos by Paul Rollins for Sotheby’s International Realty
The buildings, an artful fusion of English and French country home styles with hints of Dutch-Flemish farmhouses, utilize organic materials such as native stone and Western Red Cedar. Nowhere is the wood more on display than in a living-dining salon, where 14-foot beamed ceilings lord over walls of glass and steel. Throughout, Gleason’s warmly weaved palette of neutrals and textures keep spaces feeling relaxed yet engaging.
The main pavilion houses the primary suite and one guest suite, while each of the other two pavilions counts its own bedroom. Alfresco areas, abundantly allocated, dot the premises with as much frequency as the bountiful Tuscan varietal olive groves. A fruit orchard and two acres of Cabernet vines also allow the ability to live off the land, both with bites and sips.
Arthur Goodrich of Sotheby’s International Realty holds the beautiful listing.
